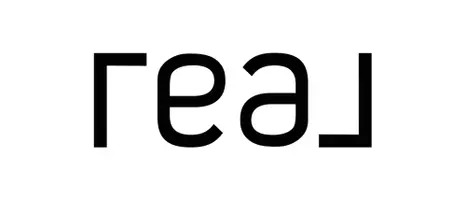OPEN HOUSE
Sat Jul 12, 1:00pm - 4:00pm
UPDATED:
Key Details
Property Type Single Family Home
Sub Type Single Family Residence
Listing Status New
Purchase Type For Sale
Square Footage 4,821 sqft
Price per Sqft $134
Subdivision Wellington Walk
MLS Listing ID 10560019
Style Traditional
Bedrooms 4
Full Baths 4
Half Baths 1
HOA Fees $655
HOA Y/N Yes
Year Built 2000
Annual Tax Amount $7,489
Tax Year 2024
Lot Size 0.370 Acres
Acres 0.37
Lot Dimensions 16117.2
Property Sub-Type Single Family Residence
Source Georgia MLS 2
Property Description
Location
State GA
County Gwinnett
Rooms
Other Rooms Other
Basement Partial
Dining Room Seats 12+
Interior
Interior Features Double Vanity, Roommate Plan, Walk-In Closet(s)
Heating Central
Cooling Central Air
Flooring Carpet, Hardwood, Tile
Fireplaces Number 2
Fireplaces Type Basement, Factory Built, Family Room, Gas Starter
Fireplace Yes
Appliance Dishwasher, Disposal, Microwave
Laundry Upper Level
Exterior
Exterior Feature Other
Parking Features Attached
Garage Spaces 2.0
Community Features Lake, Playground, Pool, Sidewalks, Street Lights, Tennis Court(s)
Utilities Available Electricity Available, Natural Gas Available, Sewer Available, Underground Utilities, Water Available
Waterfront Description Lake
View Y/N Yes
View Lake
Roof Type Composition
Total Parking Spaces 2
Garage Yes
Private Pool No
Building
Lot Description Level, Other
Faces GPS Friendly
Foundation Slab
Sewer Public Sewer
Water Public
Structure Type Concrete,Brick
New Construction No
Schools
Elementary Schools Starling
Middle Schools Couch
High Schools Grayson
Others
HOA Fee Include Management Fee,Swimming,Tennis
Tax ID R5121094
Security Features Smoke Detector(s)
Special Listing Condition Resale

GET MORE INFORMATION
Wendy McBride
Broker Associate | License ID: GA-298767 AL-98445
Broker Associate License ID: GA-298767 AL-98445



