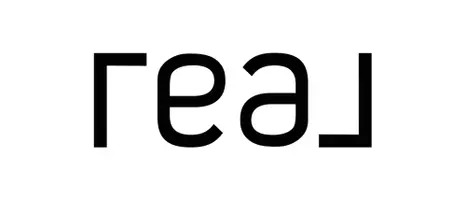OPEN HOUSE
Sat Jul 12, 2:00pm - 4:00pm
Sun Jul 13, 2:00pm - 4:00pm
UPDATED:
Key Details
Property Type Single Family Home
Sub Type Single Family Residence
Listing Status New
Purchase Type For Sale
Square Footage 4,308 sqft
Price per Sqft $121
Subdivision Traditions
MLS Listing ID 10560410
Style Craftsman,Traditional
Bedrooms 5
Full Baths 3
HOA Fees $413
HOA Y/N Yes
Year Built 2017
Annual Tax Amount $4,299
Tax Year 2023
Lot Size 9,888 Sqft
Acres 0.227
Lot Dimensions 9888.12
Property Sub-Type Single Family Residence
Source Georgia MLS 2
Property Description
Location
State GA
County Gwinnett
Rooms
Basement Bath/Stubbed, Daylight, Interior Entry, Exterior Entry, Unfinished
Interior
Interior Features High Ceilings, Double Vanity, Tray Ceiling(s), Walk-In Closet(s)
Heating Forced Air, Natural Gas
Cooling Ceiling Fan(s), Central Air
Flooring Carpet, Tile, Vinyl
Fireplaces Number 1
Fireplace Yes
Appliance Dishwasher, Microwave, Stainless Steel Appliance(s), Cooktop, Double Oven, Gas Water Heater
Laundry Upper Level
Exterior
Exterior Feature Balcony
Parking Features Garage, Garage Door Opener
Garage Spaces 4.0
Community Features None
Utilities Available Cable Available, Electricity Available, Sewer Connected, Underground Utilities, Water Available, High Speed Internet, Natural Gas Available
View Y/N No
Roof Type Composition
Total Parking Spaces 4
Garage Yes
Private Pool No
Building
Lot Description Cul-De-Sac
Faces Please use GPS.
Sewer Public Sewer
Water Public
Structure Type Brick,Other
New Construction No
Schools
Elementary Schools W J Cooper
Middle Schools Mcconnell
High Schools Archer
Others
HOA Fee Include Maintenance Grounds
Tax ID R5191 253
Special Listing Condition Resale
Virtual Tour https://www.zillow.com/view-imx/be771b75-038b-4a8b-a471-4f1cfbea8175?setAttribution=mls&wl=true&initialViewType=pano&utm_source=dashboard

GET MORE INFORMATION
Wendy McBride
Broker Associate | License ID: GA-298767 AL-98445
Broker Associate License ID: GA-298767 AL-98445



