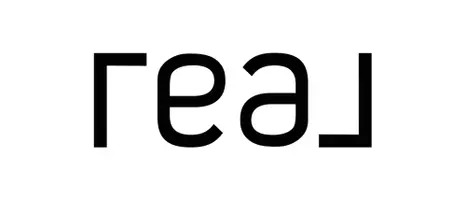OPEN HOUSE
Sat Jul 12, 2:00pm - 4:00pm
Sun Jul 13, 2:00pm - 4:00pm
UPDATED:
Key Details
Property Type Single Family Home
Sub Type Single Family Residence
Listing Status New
Purchase Type For Sale
Square Footage 4,855 sqft
Price per Sqft $171
Subdivision Berkeley Walk
MLS Listing ID 10561911
Style Brick 3 Side
Bedrooms 5
Full Baths 4
Half Baths 1
HOA Y/N Yes
Year Built 1996
Annual Tax Amount $9,461
Tax Year 24
Lot Size 0.790 Acres
Acres 0.79
Lot Dimensions 34412.4
Property Sub-Type Single Family Residence
Source Georgia MLS 2
Property Description
Location
State GA
County Gwinnett
Rooms
Basement Bath Finished, Daylight, Exterior Entry, Finished
Dining Room Separate Room
Interior
Interior Features Bookcases, Double Vanity, High Ceilings, Vaulted Ceiling(s), Walk-In Closet(s)
Heating Natural Gas
Cooling Ceiling Fan(s), Central Air
Flooring Carpet, Hardwood, Tile
Fireplaces Number 1
Fireplace Yes
Appliance Cooktop, Dishwasher, Double Oven, Stainless Steel Appliance(s)
Laundry Other
Exterior
Parking Features Garage, Attached, Garage Door Opener
Garage Spaces 3.0
Community Features Playground, Pool, Tennis Court(s)
Utilities Available Cable Available, Electricity Available, High Speed Internet, Natural Gas Available, Phone Available, Sewer Connected, Underground Utilities, Water Available
View Y/N No
Roof Type Composition
Total Parking Spaces 3
Garage Yes
Private Pool No
Building
Lot Description Private
Faces Please use GPS.
Sewer Public Sewer
Water Public
Structure Type Brick
New Construction No
Schools
Elementary Schools Berkeley Lake
Middle Schools Duluth
High Schools Duluth
Others
HOA Fee Include Maintenance Grounds,Swimming,Tennis
Tax ID R6288 323
Special Listing Condition Resale

GET MORE INFORMATION
Wendy McBride
Broker Associate | License ID: GA-298767 AL-98445
Broker Associate License ID: GA-298767 AL-98445



