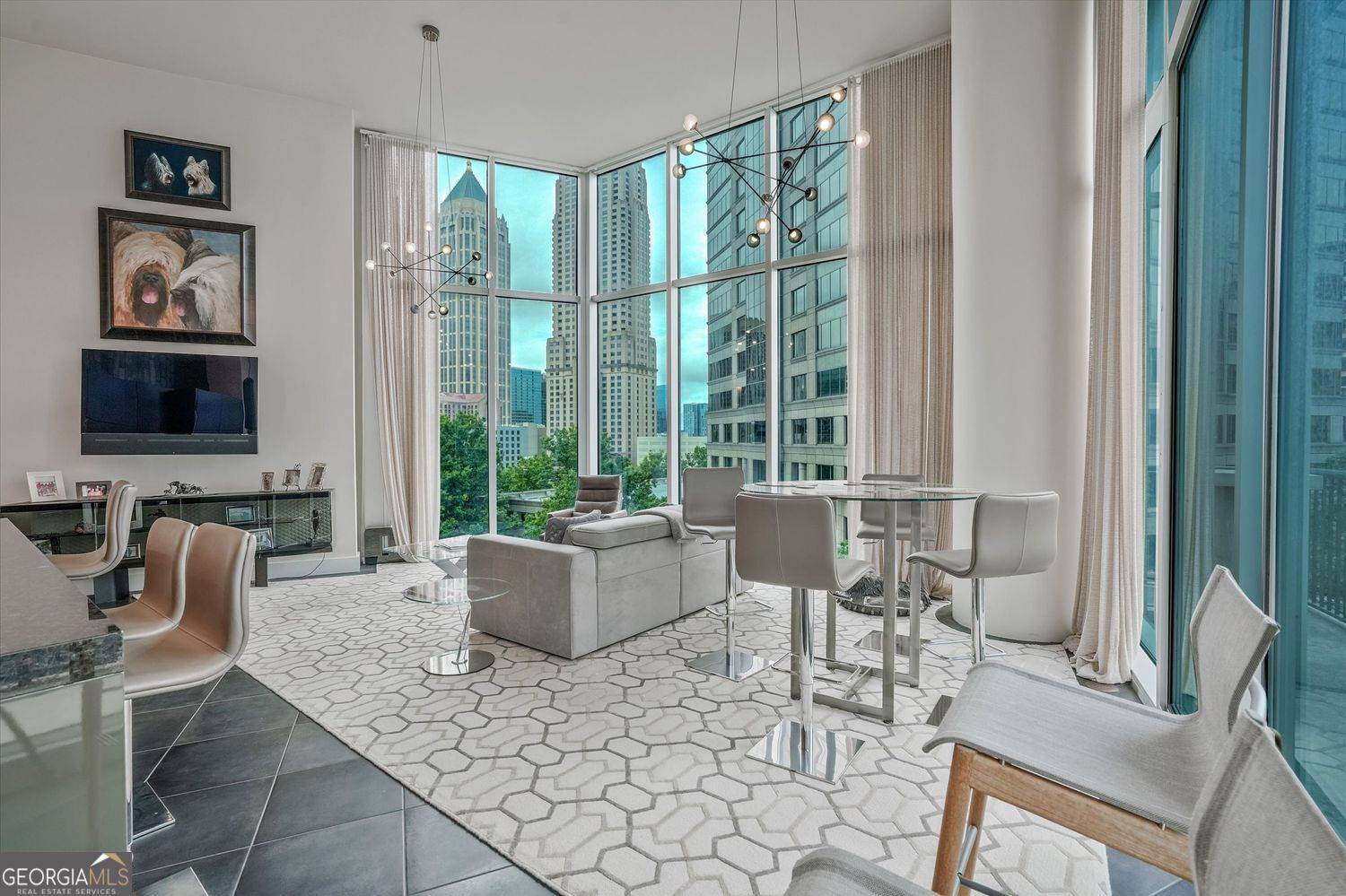UPDATED:
Key Details
Property Type Condo
Sub Type Condominium
Listing Status New
Purchase Type For Sale
Square Footage 1,505 sqft
Price per Sqft $561
Subdivision 1010 Midtown
MLS Listing ID 10568213
Style Contemporary
Bedrooms 2
Full Baths 2
Half Baths 1
HOA Fees $967
HOA Y/N Yes
Year Built 2008
Annual Tax Amount $14,907
Tax Year 2024
Lot Size 1,132 Sqft
Acres 0.026
Lot Dimensions 1132.56
Property Sub-Type Condominium
Source Georgia MLS 2
Property Description
Location
State GA
County Fulton
Rooms
Basement None
Interior
Interior Features Other
Heating Central
Cooling Central Air
Flooring Carpet, Tile
Fireplace No
Appliance Dishwasher, Washer
Laundry In Hall
Exterior
Parking Features Garage
Garage Spaces 2.0
Community Features Clubhouse, Pool, Near Public Transport
Utilities Available Cable Available, Electricity Available, Sewer Available, Water Available, Other
View Y/N No
Roof Type Concrete
Total Parking Spaces 2
Garage Yes
Private Pool No
Building
Lot Description Other
Faces Exit I-75 14th street. Head East towards Midtown. Right of Crescent Avenue, building will be on the left after 12th street. You must Pay To Park or you will be BOOTED
Sewer Public Sewer
Water Public
Structure Type Concrete
New Construction No
Schools
Elementary Schools Virginia Highland
Middle Schools David T Howard
High Schools Grady
Others
HOA Fee Include Security,Sewer
Tax ID 17 010600050648
Security Features Fire Sprinkler System,Smoke Detector(s)
Acceptable Financing Cash
Listing Terms Cash
Special Listing Condition Resale

GET MORE INFORMATION
Wendy McBride
Broker Associate | License ID: GA-298767 AL-98445
Broker Associate License ID: GA-298767 AL-98445



