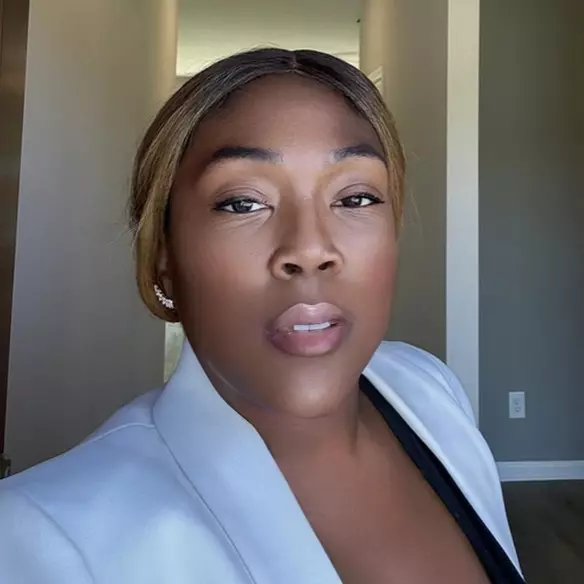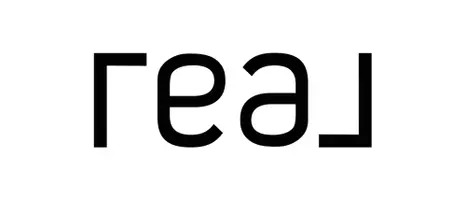For more information regarding the value of a property, please contact us for a free consultation.
Key Details
Sold Price $325,000
Property Type Townhouse
Sub Type Townhouse
Listing Status Sold
Purchase Type For Sale
Square Footage 1,216 sqft
Price per Sqft $267
Subdivision Devonshire
MLS Listing ID 10080127
Sold Date 09/07/22
Style Traditional
Bedrooms 2
Full Baths 2
Half Baths 1
HOA Fees $150
HOA Y/N Yes
Year Built 1998
Annual Tax Amount $2,614
Tax Year 2021
Lot Size 1,219 Sqft
Acres 0.028
Lot Dimensions 1219.68
Property Sub-Type Townhouse
Source Georgia MLS 2
Property Description
100% MOVE IN READY - New roof, New windows, New water heater, New gutters, New appliances, New HVAC, nothing has been untouched by this immaculate homeowner! This low maintenance townhome has the perfect floor plan! The open main-level showcases a spacious white kitchen w/ granite counters, tiled backsplash, stainless steel appliances, pantry PLUS room for small cafe table or additional storage. Kitchen overlooks dining area & great room, complete w/ gas log fireplace. Flow through the main living area to the patio for grilling or al fresco dining and backs up to woods and a stream! Tucked away is an updated powder room on the main for convenience. Second level features master suite w/ 2 closets & en suite bathroom w/ dual sinks, tub/shower. Spacious secondary bedroom also features 2 closets, and private bath w/ single vanity. Laundry conveniently located on upper level, as well as hall linen closet. This home truly has more storage than it appears...main level flooring is a stylish, upgraded LVP! Updated, modern colors throughout. Outdoor private storage closet off patio. Neighborhood is just 3 miles from GA-400 in charming swim & tennis community w/ low monthly HOA. Fee simple (not condo ownership so no FHA approval is necessary).
Location
State GA
County Fulton
Rooms
Basement None
Dining Room Dining Rm/Living Rm Combo
Interior
Interior Features Double Vanity, High Ceilings, Roommate Plan, Vaulted Ceiling(s)
Heating Central
Cooling Ceiling Fan(s), Central Air
Flooring Carpet, Tile, Vinyl
Fireplaces Number 1
Fireplaces Type Factory Built, Family Room
Fireplace Yes
Appliance Dishwasher, Gas Water Heater, Microwave, Oven/Range (Combo), Refrigerator, Stainless Steel Appliance(s)
Laundry Upper Level
Exterior
Parking Features Assigned
Garage Spaces 2.0
Community Features Pool, Sidewalks, Street Lights, Tennis Court(s), Near Public Transport, Walk To Schools, Near Shopping
Utilities Available Cable Available, Electricity Available, High Speed Internet, Natural Gas Available, Phone Available, Sewer Available, Water Available
Waterfront Description No Dock Or Boathouse
View Y/N No
Roof Type Composition
Total Parking Spaces 2
Garage No
Private Pool No
Building
Lot Description Private
Faces 400 N to Exit 7 (Holcomb Bridge Road) -- go east -- go approx. 2 mi to L on Champions Green Pkwy. -- to RT on Regency Rd. to RT on Devonshire Dr. to RT on Buckland Dr. Park front of the townhome.
Sewer Public Sewer
Water Public
Structure Type Vinyl Siding
New Construction No
Schools
Elementary Schools River Eves
Middle Schools Holcomb Bridge
High Schools Centennial
Others
HOA Fee Include Maintenance Structure,Management Fee,Pest Control
Tax ID 12 293008221760
Security Features Smoke Detector(s)
Special Listing Condition Resale
Read Less Info
Want to know what your home might be worth? Contact us for a FREE valuation!

Our team is ready to help you sell your home for the highest possible price ASAP

© 2025 Georgia Multiple Listing Service. All Rights Reserved.
GET MORE INFORMATION
Wendy McBride
Broker Associate | License ID: GA-298767 AL-98445
Broker Associate License ID: GA-298767 AL-98445



