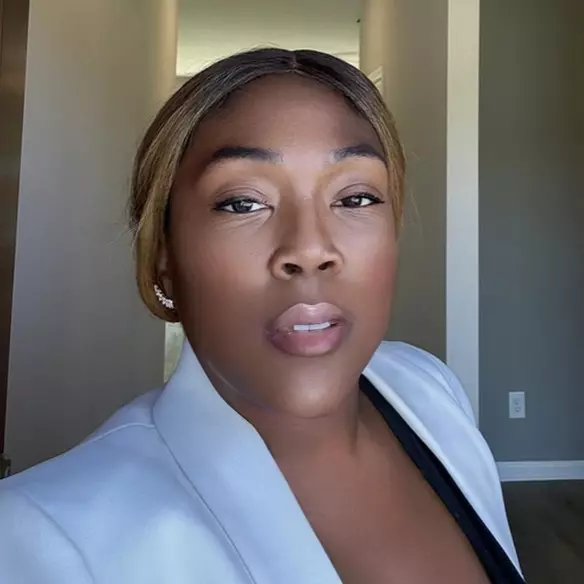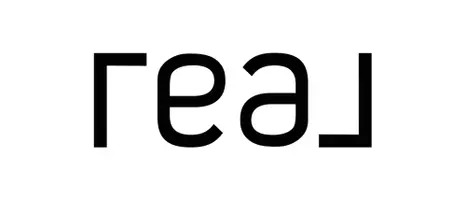For more information regarding the value of a property, please contact us for a free consultation.
Key Details
Sold Price $539,900
Property Type Single Family Home
Sub Type Single Family Residence
Listing Status Sold
Purchase Type For Sale
Square Footage 2,553 sqft
Price per Sqft $211
Subdivision River Manor
MLS Listing ID 10063134
Sold Date 01/19/23
Style Craftsman,Traditional
Bedrooms 4
Full Baths 2
Half Baths 1
HOA Fees $300
HOA Y/N Yes
Year Built 2022
Annual Tax Amount $331
Tax Year 2021
Lot Size 0.590 Acres
Acres 0.59
Lot Dimensions 25700.4
Property Sub-Type Single Family Residence
Source Georgia MLS 2
Property Description
WELCOME HOME TO THIS SPACIOUS TWO-STORY HOME IN THE SOUGHT AFTER NORTH FORSYTH COMMUNITY OF RIVER MANOR. SITUATED ON A LARGED WOODED LOT, THIS HOME FEATURES AN INVITING FOYER WITH FORMAL LIVING ROOM AND SEPARATE DINING ROOM. GOURMET ISLAND KITCHEN INCLUDES UPGRADE PAINTED KITCHEN CABINETS, STAINLESS STEEL APPLIANCES AND IS OPEN TO SPACIOUS FAMILY ROOM WITH CORNER FIREPLACE WITH GAS LOGS. UPSTAIRS SPACIOUS OWNER'S SUITE WITH TREY CEILING, WALK-IN CLOSET AND TILE BATH WITH SEPARATE VANITIES, AND SEPARATE TUB AND SHOWER. ALSO FEATURED ARE 3 SECONDARY BEDROOMS AND A LARGE DOUBLE VANITY HALL BATH THAT CONNECTS TO ONE OF THE BEDROOMS. COVERED REAR DECK WITH OUTDOOR FIREPLACE WITH GAS LOGS OVERLOOKS PRIVATE WOODED LEVEL LOT. FULL DAYLIGHT BASEMENT STUBBED FOR BATH. ESTIMATED COMPLETION DECEMBER 2022. LOT 94 RIVER MANOR, LYNDON "B" PLAN.
Location
State GA
County Forsyth
Rooms
Basement Bath/Stubbed, Concrete, Daylight, Exterior Entry, Full
Dining Room Seats 12+, Separate Room
Interior
Interior Features Tray Ceiling(s), Vaulted Ceiling(s), High Ceilings, Double Vanity, Separate Shower, Tile Bath, Walk-In Closet(s)
Heating Natural Gas, Central, Forced Air, Zoned
Cooling Electric, Ceiling Fan(s), Central Air
Flooring Tile, Carpet, Laminate, Vinyl
Fireplaces Number 2
Fireplaces Type Family Room, Outside, Factory Built, Metal, Gas Log
Fireplace Yes
Appliance Dishwasher, Disposal, Microwave, Oven/Range (Combo), Stainless Steel Appliance(s)
Laundry Upper Level
Exterior
Exterior Feature Sprinkler System
Parking Features Attached, Garage Door Opener, Garage, Kitchen Level
Community Features Sidewalks, Street Lights, Walk To Schools, Near Shopping
Utilities Available Underground Utilities, Cable Available, Electricity Available, High Speed Internet, Natural Gas Available, Phone Available, Water Available
View Y/N No
Roof Type Composition
Garage Yes
Private Pool No
Building
Lot Description Level, Private
Faces HWY 400 NORTH TO LEFT ON HWY 369 (BROWNS BRIDGE/MATT HWY) TO RIGHT ON BANNISTER RD. TO IMMEDIATE LEFT ON ELMO RD.TO LEFT ON MT. TABOR TO RIGHT ON NICHOLSON RD. SUBDIVISION IS ON THE RIGHT. GPS FRIENDLY.
Sewer Septic Tank
Water Public
Structure Type Stone
New Construction Yes
Schools
Elementary Schools Poole'S Mill
Middle Schools Liberty
High Schools North Forsyth
Others
HOA Fee Include Management Fee
Tax ID 068 083
Security Features Carbon Monoxide Detector(s),Smoke Detector(s)
Acceptable Financing Cash, Conventional, FHA, VA Loan, USDA Loan
Listing Terms Cash, Conventional, FHA, VA Loan, USDA Loan
Special Listing Condition New Construction
Read Less Info
Want to know what your home might be worth? Contact us for a FREE valuation!

Our team is ready to help you sell your home for the highest possible price ASAP

© 2025 Georgia Multiple Listing Service. All Rights Reserved.
GET MORE INFORMATION
Wendy McBride
Broker Associate | License ID: GA-298767 AL-98445
Broker Associate License ID: GA-298767 AL-98445



