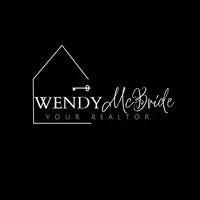For more information regarding the value of a property, please contact us for a free consultation.
Key Details
Sold Price $360,000
Property Type Single Family Home
Sub Type Single Family Residence
Listing Status Sold
Purchase Type For Sale
Square Footage 3,164 sqft
Price per Sqft $113
Subdivision Sweetbay
MLS Listing ID 10166302
Sold Date 07/13/23
Style Craftsman
Bedrooms 5
Full Baths 3
HOA Fees $200
HOA Y/N Yes
Originating Board Georgia MLS 2
Year Built 2017
Annual Tax Amount $4,153
Tax Year 2022
Lot Size 1.000 Acres
Acres 1.0
Lot Dimensions 1
Property Sub-Type Single Family Residence
Property Description
Gorgeous Craftsman Style Home perfectly situated in a quiet cul-de-sac in sought after "The Willows @ Sweetbay" Fantastic family home with a rocking chair front porch is only minutes to downtown Hamilton! An Open Concept Floor plan, First Floor Features: Formal Living Room/Office, Formal Dining Room, Guest Suite with full bath, large family room with fireplace opened to spacious kitchen with ample cabinetry & counter space, granite countertops, SS appliances, windows looking out over your private backyard, drop zone coming in from the garage, walk-in pantry, 2-car garage. Outback you have a covered porch with fireplace, a huge privacy fenced in backyard, mostly cleared with a nice tree line in the far back which makes it perfect for adding a pool or garden area one day. Upstairs features an oversized master suite with sitting room, dual vanities, separate tub & shower, water closet and large walk-in closet, 3 additional spacious bedrooms, full hall bath, large laundry room and a bonus/game room. Wow!
Location
State GA
County Harris
Rooms
Basement None
Dining Room Separate Room
Interior
Interior Features Double Vanity, High Ceilings, Separate Shower, Soaking Tub, Tile Bath, Tray Ceiling(s), Entrance Foyer, Walk-In Closet(s)
Heating Central, Electric, Heat Pump, Zoned
Cooling Central Air, Electric, Zoned
Flooring Carpet, Hardwood, Tile
Fireplaces Number 2
Fireplaces Type Factory Built, Family Room, Gas Starter, Outside
Fireplace Yes
Appliance Dishwasher, Microwave, Oven/Range (Combo)
Laundry Common Area, Upper Level
Exterior
Parking Features Attached, Garage, Garage Door Opener, Kitchen Level
Fence Back Yard, Fenced, Privacy
Community Features Street Lights
Utilities Available Cable Available, Sewer Connected, Underground Utilities
View Y/N No
Roof Type Composition
Garage Yes
Private Pool No
Building
Lot Description Cul-De-Sac, Level, Private, Sloped
Faces GPS Friendly
Foundation Slab
Sewer Public Sewer
Water Public
Structure Type Concrete,Stone
New Construction No
Schools
Elementary Schools Park
Middle Schools Harris County Carver
High Schools Harris County
Others
HOA Fee Include Management Fee
Tax ID 058 025C124
Acceptable Financing Cash, Conventional, FHA, VA Loan
Listing Terms Cash, Conventional, FHA, VA Loan
Special Listing Condition Resale
Read Less Info
Want to know what your home might be worth? Contact us for a FREE valuation!

Our team is ready to help you sell your home for the highest possible price ASAP

© 2025 Georgia Multiple Listing Service. All Rights Reserved.
GET MORE INFORMATION
Wendy McBride
Broker Associate | License ID: GA-298767 AL-98445
Broker Associate License ID: GA-298767 AL-98445



