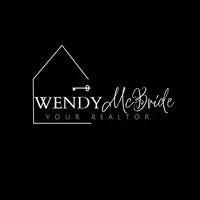For more information regarding the value of a property, please contact us for a free consultation.
Key Details
Sold Price $258,000
Property Type Single Family Home
Sub Type Single Family Residence
Listing Status Sold
Purchase Type For Sale
Square Footage 1,867 sqft
Price per Sqft $138
Subdivision Farmbrook
MLS Listing ID E98400
Sold Date 07/19/24
Style Ranch
Bedrooms 4
Full Baths 2
Construction Status Resale
HOA Y/N No
Year Built 2006
Tax Year 2024
Lot Size 0.470 Acres
Acres 0.47
Property Sub-Type Single Family Residence
Property Description
This inviting 4-bedroom, 2-bath home offers over 1800 square feet of comfortable living space with a 2 car garage, situated on a cul-de-sac. Living room features a cozy gas fireplace, perfect for when the seasons change to cooler evenings. The kitchen has a breakfast bar, dining area, and includes a refrigerator. Recent updates include a new A/C installed last year and a hot water tank that is less than three years old.
Owner's suite is positioned on one side of the house for added privacy with a separate shower and soaking tub in the bathroom. Three additional bedrooms and a bath are situated on the opposite side of the house. Step outside to the covered back porch, complete with lattice fencing, ideal for keeping little ones contained. The spacious backyard offers privacy with ample room for an RV, complete with an RV outlet.
Wired workshop has a wood-burning stove, perfect for projects year-round. The above-ground pool, accompanied by a deck, is ready for your enjoyment and provides a great spot for outdoor entertainment. This home combines practicality with comfort, making it a wonderful place to create memories.
Location
State AL
County Russell
Body of Water None
Rooms
Other Rooms Outbuilding, Workshop
Basement None
Main Level Bedrooms 4
Interior
Interior Features Entrance Foyer, His and Hers Closets, Multiple Closets, Walk-In Closet(s)
Heating Forced Air
Cooling Central Air
Flooring Carpet
Fireplaces Number 1
Fireplaces Type Gas Log
Equipment None
Fireplace Yes
Window Features None
Appliance Electric Range
Laundry Laundry Room
Exterior
Exterior Feature Private Yard
Parking Features Garage, Garage Door Opener
Garage Spaces 2.0
Fence Back Yard, Privacy
Pool Above Ground
Community Features None
Utilities Available Electricity Available
Waterfront Description None
View Y/N Yes
Water Access Desc Public
View Other
Roof Type Ridge Vents,Shingle
Street Surface Paved
Accessibility None
Porch Covered, Deck
Road Frontage Other
Garage Yes
Building
Lot Description Back Yard, Cul-De-Sac, Level
Entry Level One
Sewer Septic Tank
Water Public
Architectural Style Ranch
Level or Stories One
Additional Building Outbuilding, Workshop
Structure Type Cement Siding,Lap Siding
Construction Status Resale
Others
Tax ID 17072500000015023
Security Features None
Horse Property None
Green/Energy Cert None
Financing VA
Special Listing Condition None
Read Less Info
Want to know what your home might be worth? Contact us for a FREE valuation!

Our team is ready to help you sell your home for the highest possible price ASAP
Bought with Keller Williams Realty River C
GET MORE INFORMATION
Wendy McBride
Broker Associate | License ID: GA-298767 AL-98445
Broker Associate License ID: GA-298767 AL-98445



