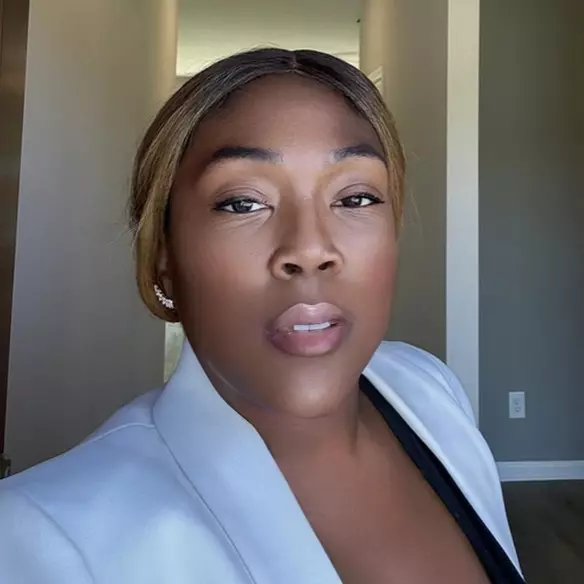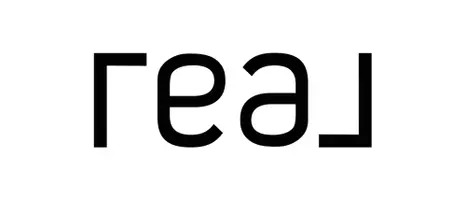For more information regarding the value of a property, please contact us for a free consultation.
Key Details
Sold Price $311,650
Property Type Single Family Home
Sub Type Single Family Residence
Listing Status Sold
Purchase Type For Sale
Square Footage 1,746 sqft
Price per Sqft $178
Subdivision Silver Oak
MLS Listing ID E99352
Sold Date 04/07/25
Style Craftsman
Bedrooms 3
Full Baths 2
Construction Status New Construction
HOA Y/N No
Abv Grd Liv Area 1,746
Year Built 2024
Annual Tax Amount $246
Tax Year 2024
Lot Size 2.020 Acres
Acres 2.02
Property Sub-Type Single Family Residence
Property Description
Presenting the Phoenix Farmhouse to Silver Oak Subdivision! This ranch style home features an open concept floor plan. Enter in through the foyer be greeted by bedroom 2 and bedroom 3 located on either side of the full bathroom. Continue to through the home and you will find a pocket office space tucked off of the open concept kitchen featuring a large island. The family room and dining space makes for a comfortable gathering space for family and friends. Located off of the family room you will find the spacious primary bedroom and bathroom. The primary bathroom provides a dual vanity and walk in shower with tons of storage with a large linen closet and walk in closet. Outside you will find a covered patio area and beautifully landscaped yard. Make this house your home today!
Location
State AL
County Lee
Body of Water None
Rooms
Other Rooms None
Basement None
Main Level Bedrooms 3
Interior
Interior Features Double Vanity, High Ceilings, Pull Down Attic Stairs, Smart Home, Attic
Heating Electric
Cooling Electric
Flooring Carpet, Luxury Vinyl
Fireplaces Type None
Equipment None
Fireplace No
Window Features Double Pane Windows
Appliance Dishwasher, Electric Range, Electric Water Heater, Microwave, Refrigerator
Laundry Electric Dryer Hookup, Main Level, Laundry Room
Exterior
Exterior Feature None
Parking Features Garage Faces Front, Garage, Garage Door Opener
Garage Spaces 2.0
Fence None
Pool None
Community Features None
Utilities Available Cable Available, Electricity Available, Water Available
Waterfront Description None
Water Access Desc Public
View Neighborhood
Roof Type Shingle
Street Surface Asphalt
Accessibility Accessible Common Area
Porch Covered
Road Frontage Private Road
Garage Yes
Building
Lot Description Landscaped, Level, Wooded
Entry Level One
Builder Name Evermore Homes
Sewer Septic Tank
Water Public
Architectural Style Craftsman
Level or Stories One
Additional Building None
Structure Type Brick Veneer,Vinyl Siding
New Construction Yes
Construction Status New Construction
Schools
Elementary Schools Beulah - Al
High Schools Beulah
Others
Security Features Carbon Monoxide Detector(s),Fire Alarm,Smoke Detector(s)
Horse Property None
Green/Energy Cert None
Financing Conventional
Special Listing Condition None
Read Less Info
Want to know what your home might be worth? Contact us for a FREE valuation!

Our team is ready to help you sell your home for the highest possible price ASAP
Bought with Durham Sears Real Estate
GET MORE INFORMATION
Wendy McBride
Broker Associate | License ID: GA-298767 AL-98445
Broker Associate License ID: GA-298767 AL-98445



