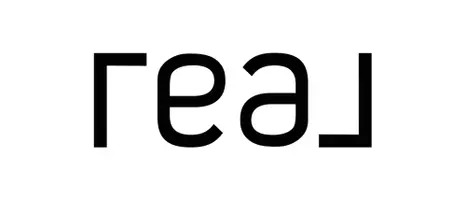For more information regarding the value of a property, please contact us for a free consultation.
Key Details
Sold Price $290,000
Property Type Single Family Home
Sub Type Single Family Residence
Listing Status Sold
Purchase Type For Sale
Square Footage 2,618 sqft
Price per Sqft $110
Subdivision Villages At Westgate
MLS Listing ID E100431
Sold Date 04/28/25
Style Craftsman
Bedrooms 4
Full Baths 3
Construction Status Resale
HOA Fees $33/ann
HOA Y/N Yes
Year Built 2008
Annual Tax Amount $1,921
Tax Year 2024
Lot Size 0.350 Acres
Acres 0.35
Property Sub-Type Single Family Residence
Property Description
Covered front porch perfect for rocking chairs. Entry foyer w/Formal Liv. Rm. to your left and Formal Din. Rm. w/crown molding to your left. Gr. Rm. w/FP open to kitchen and breakfast area. Island, pantry, microwave, oven/range, dishwasher & fridge. 1 bedroom downstairs perfect for guests and hall bath. Upstairs is the additional 3 bedrooms. The Master is very large and there is another room off the Master--perfect for a nursery, office, workout space, movie watching. Master BA has dbl. vanity, sep. tub & shower and walk in closet. The other 2 bedrooms upstairs have a hall bath for their use. At the top of the stairs is an open area which would make a great sitting area, office, kids hang out place. Back yard is privacy fenced with a covered back porch. Dbl. garage. New interior paint. Carpet allowance of $5500 with acceptable offer. New roof in 2020. New HVAC system in 2018. HOA features a pool, clubhouse and playground area.
Location
State AL
County Russell
Community Clubhouse, Playground
Body of Water None
Rooms
Other Rooms None
Basement None
Main Level Bedrooms 1
Interior
Interior Features Tray Ceiling(s), Crown Molding, Cathedral Ceiling(s), Double Vanity, Entrance Foyer, Pull Down Attic Stairs, Vaulted Ceiling(s), Walk-In Closet(s)
Heating Central, Heat Pump
Cooling Central Air, Ceiling Fan(s), Heat Pump
Flooring Carpet, Vinyl
Fireplaces Number 1
Fireplaces Type Family Room
Equipment None
Fireplace Yes
Window Features Double Pane Windows
Appliance Dishwasher, Electric Range, Electric Water Heater, Microwave, Refrigerator
Laundry Laundry Room, Upper Level
Exterior
Exterior Feature None
Parking Features Driveway Level, Garage
Garage Spaces 2.0
Fence Back Yard, Privacy, Wood
Pool None
Community Features Clubhouse, Playground
Utilities Available Cable Available, Electricity Available, Water Available
Waterfront Description None
View Y/N Yes
Water Access Desc Public
View Other
Roof Type Composition
Street Surface Asphalt
Accessibility None
Porch Covered, Front Porch, Patio
Road Frontage County Road
Garage Yes
Building
Lot Description Back Yard, Level
Entry Level Two
Sewer Septic Tank
Water Public
Architectural Style Craftsman
Level or Stories Two
Additional Building None
Structure Type Vinyl Siding
Construction Status Resale
Others
Tax ID 17062300000001034
Security Features Fire Alarm
Horse Property None
Membership Fee Required 400.0
Green/Energy Cert None
Financing VA
Special Listing Condition None
Read Less Info
Want to know what your home might be worth? Contact us for a FREE valuation!

Our team is ready to help you sell your home for the highest possible price ASAP
Bought with Keller Williams Realty River C
GET MORE INFORMATION
Wendy McBride
Broker Associate | License ID: GA-298767 AL-98445
Broker Associate License ID: GA-298767 AL-98445



