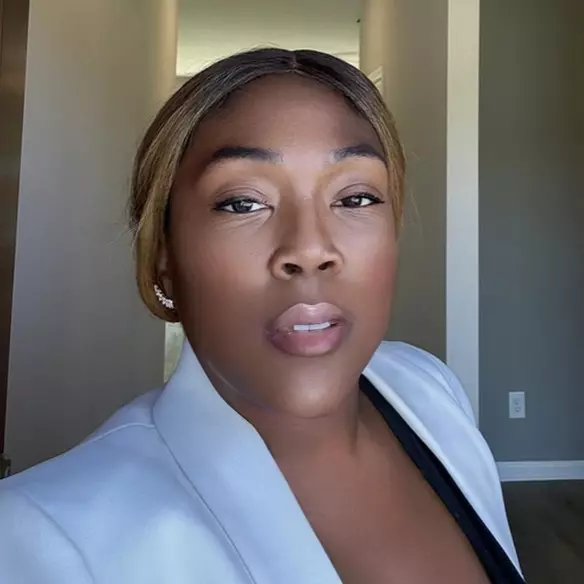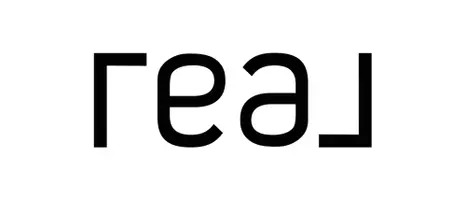For more information regarding the value of a property, please contact us for a free consultation.
Key Details
Sold Price $335,000
Property Type Single Family Home
Sub Type Single Family Residence
Listing Status Sold
Purchase Type For Sale
Square Footage 3,520 sqft
Price per Sqft $95
Subdivision The Reserve At Westgate
MLS Listing ID E100475
Sold Date 06/13/25
Style Craftsman
Bedrooms 6
Full Baths 4
Construction Status Resale
HOA Fees $33/ann
HOA Y/N Yes
Year Built 2011
Annual Tax Amount $2,400
Tax Year 2024
Lot Size 0.340 Acres
Acres 0.34
Property Sub-Type Single Family Residence
Property Description
Seller is accepting back up offers. Charming Cul-de-Sac Home with Modern Upgrades Nestled at the end of a quiet cul-de-sac, this amazing home offers the perfect blend of comfort and convenience. Inviting Front Deck – Relax on the covered front deck with your favorite drink while watching the kids play or simply enjoying the peaceful surroundings. Grand Entrance – Step into a beautiful two-story foyer that makes a lasting first impression. Flexible Living Space – A formal dining room (or office) sits to the right of the entry, ready to suit your needs. Chef's Dream Kitchen – The massive kitchen features a dual oven (with air fryer function) and a convection microwave — ideal for preparing gourmet meals with ease. Stunning Great Room – A dramatic two-story great room with a cozy fireplace creates the perfect setting for gatherings, with a view from the upstairs overlook. Luxurious Primary Suite – Located on the main floor, the primary suite includes a spacious bath with a separate tub and shower for ultimate relaxation. Community Perks – Don't forget to check out the fantastic community pool while visiting! Conveniently located near Fort Moore and just minutes from Russell County's newest grocery store — making everyday living a breeze. VA Assumption Loan Available – Ask about this incredible financing option!
Location
State AL
County Russell
Community Clubhouse, Playground, Pool
Body of Water None
Rooms
Other Rooms None
Basement None
Main Level Bedrooms 2
Interior
Interior Features Double Vanity, Entrance Foyer, Attic
Heating Central
Cooling Central Air, Ceiling Fan(s)
Flooring Carpet, Hardwood, Vinyl
Fireplaces Number 1
Fireplaces Type Great Room
Equipment None
Fireplace Yes
Window Features Double Pane Windows
Appliance Dishwasher, Electric Range, Microwave
Laundry Laundry Room
Exterior
Exterior Feature Rain Gutters
Parking Features Garage
Garage Spaces 2.0
Fence Chain Link, Fenced, Privacy
Pool None, Community
Community Features Clubhouse, Playground, Pool
Utilities Available Electricity Available, Phone Available, Water Available
Waterfront Description None
View Y/N Yes
Water Access Desc Public
View Other
Roof Type Composition
Street Surface Asphalt
Accessibility None
Porch Rear Porch, Covered, Front Porch
Road Frontage City Street
Garage Yes
Building
Lot Description Back Yard, Cul-De-Sac
Entry Level Two
Sewer Septic Tank
Water Public
Architectural Style Craftsman
Level or Stories Two
Additional Building None
Structure Type Blown-In Insulation,Stone,Vinyl Siding
Construction Status Resale
Others
Tax ID 17062300000001253
Security Features None
Horse Property None
Membership Fee Required 400.0
Green/Energy Cert None
Financing Cash
Special Listing Condition Standard
Read Less Info
Want to know what your home might be worth? Contact us for a FREE valuation!

Our team is ready to help you sell your home for the highest possible price ASAP
Bought with AGC Living Real Estate Company
GET MORE INFORMATION
Wendy McBride
Broker Associate | License ID: GA-298767 AL-98445
Broker Associate License ID: GA-298767 AL-98445

