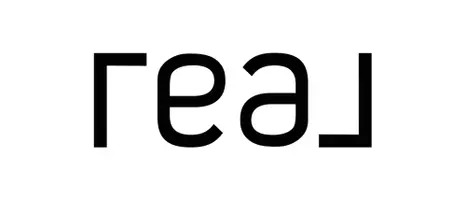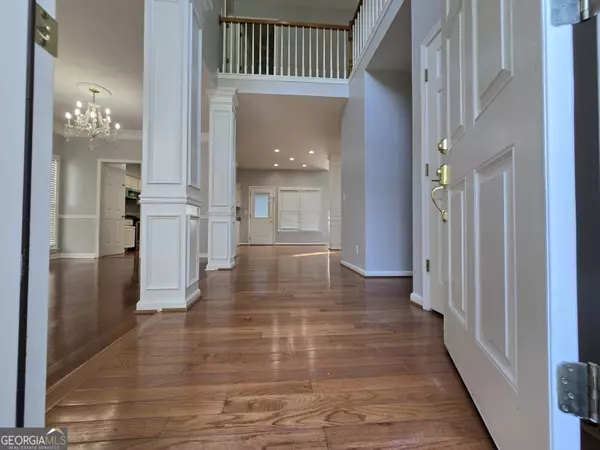For more information regarding the value of a property, please contact us for a free consultation.
Key Details
Sold Price $625,000
Property Type Single Family Home
Sub Type Single Family Residence
Listing Status Sold
Purchase Type For Sale
Square Footage 3,231 sqft
Price per Sqft $193
Subdivision Rose Woods
MLS Listing ID 10526090
Sold Date 07/15/25
Style Traditional
Bedrooms 5
Full Baths 3
Half Baths 1
HOA Fees $350
HOA Y/N Yes
Year Built 1997
Annual Tax Amount $10,538
Tax Year 24
Lot Size 5,662 Sqft
Acres 0.13
Lot Dimensions 5662.8
Property Sub-Type Single Family Residence
Source Georgia MLS 2
Property Description
Location! Location! The house is just inside the perimeter with easy access to 285 but no noise! The full basement is complete, and it has a lot of space! 5 bedrooms, 3.5 baths on three floors. It has a large kitchen with granite counters; the breakfast area opens to a deck & it has a high ceiling with 2 two-story great rooms. It has a very nice dining room and living room combo. The wooden floor is throughout the entire main and upstairs floors. The main floor has a nice layout and a 1/2 bathroom. The upstairs has 3 bedrooms and 2 full bathrooms. The master bedroom has an en-suite bath, double vanity, and separate tub/shower. The basement has 2 bedrooms and 1 full bathroom with a walk-out patio. The basement has a full kitchen with a granite countertop. The basement also has a large hallway with a large living room combo. Sold as-is with the right to inspection.
Location
State GA
County Dekalb
Rooms
Basement Bath Finished, Concrete, Daylight, Exterior Entry, Finished, Full, Interior Entry
Dining Room Seats 12+, Separate Room
Interior
Interior Features High Ceilings, Tile Bath, Walk-In Closet(s)
Heating Central, Electric, Forced Air, Heat Pump, Hot Water, Natural Gas
Cooling Ceiling Fan(s), Central Air, Electric, Gas
Flooring Carpet, Hardwood, Other, Tile
Fireplaces Number 1
Fireplaces Type Family Room, Gas Starter, Living Room
Fireplace Yes
Appliance Convection Oven, Cooktop, Dishwasher, Disposal, Dryer, Gas Water Heater, Microwave, Range, Refrigerator, Washer
Laundry Common Area, In Hall, Laundry Closet
Exterior
Exterior Feature Garden
Parking Features Garage, Attached, Garage Door Opener
Garage Spaces 4.0
Fence Back Yard, Fenced, Wood
Community Features Sidewalks, Street Lights
Utilities Available Cable Available, Electricity Available, High Speed Internet, Natural Gas Available, Phone Available, Sewer Available, Sewer Connected, Underground Utilities, Water Available
Waterfront Description No Dock Or Boathouse
View Y/N No
Roof Type Composition
Total Parking Spaces 4
Garage Yes
Private Pool No
Building
Lot Description Level
Faces Please use GPS!
Foundation Slab
Sewer Public Sewer
Water Public
Structure Type Concrete,Other
New Construction No
Schools
Elementary Schools Huntley Hills
Middle Schools Chamblee
High Schools Chamblee
Others
HOA Fee Include Other
Tax ID 18 323 06 042
Security Features Security System,Smoke Detector(s)
Acceptable Financing Cash, Conventional, FHA, Fannie Mae Approved, Freddie Mac Approved, Private Financing Available, VA Loan
Listing Terms Cash, Conventional, FHA, Fannie Mae Approved, Freddie Mac Approved, Private Financing Available, VA Loan
Special Listing Condition Resale
Read Less Info
Want to know what your home might be worth? Contact us for a FREE valuation!

Our team is ready to help you sell your home for the highest possible price ASAP

© 2025 Georgia Multiple Listing Service. All Rights Reserved.
Broker Associate | License ID: GA-298767 AL-98445
+1(334) 520-2037 | mcbride_w@yahoo.com



