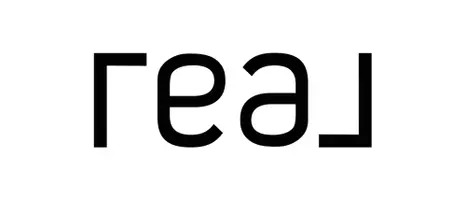For more information regarding the value of a property, please contact us for a free consultation.
Key Details
Sold Price $312,000
Property Type Single Family Home
Sub Type Single Family Residence
Listing Status Sold
Purchase Type For Sale
Square Footage 1,624 sqft
Price per Sqft $192
MLS Listing ID 10526298
Sold Date 07/03/25
Style Ranch
Bedrooms 4
Full Baths 2
Half Baths 1
HOA Y/N No
Year Built 1966
Annual Tax Amount $4,347
Tax Year 2024
Lot Size 0.260 Acres
Acres 0.26
Lot Dimensions 11325.6
Property Sub-Type Single Family Residence
Source Georgia MLS 2
Property Description
Impeccably Renovated - Move-In Ready. Welcome to this stunning, fully renovated home, thoughtfully updated with high-quality finishes and attention to detail throughout. From its freshly painted exterior, new roof, covered front entry, and enhanced landscaping, to its bright and modern interior, this home offers style, comfort, and functionality. Step into a beautifully redesigned kitchen featuring shaker-style cabinetry, quartz countertops, subway tile backsplash, sleek gold fixtures, and stainless steel appliancesCoperfect for both everyday living and entertaining. The bathrooms have been transformed with elegant tilework, modern vanities, a glass-enclosed shower, and a freestanding tub with serene views to the backyard. Additional upgrades include a brand-new HVAC system, new energy-efficient windows, luxury vinyl plank flooring, fresh interior and exterior paint, updated lighting throughout, and an improved laundry area. Spacious, turnkey, and finished with careCothis home is ready to welcome its new owner.
Location
State GA
County Dekalb
Rooms
Basement None
Interior
Interior Features Double Vanity, Master On Main Level, Walk-In Closet(s)
Heating Central
Cooling Central Air
Flooring Vinyl
Fireplace No
Appliance Dishwasher
Laundry Common Area
Exterior
Parking Features None
Fence Back Yard
Community Features None
Utilities Available Cable Available, Electricity Available, Natural Gas Available, Sewer Available, Water Available
View Y/N Yes
View City
Roof Type Composition
Garage No
Private Pool No
Building
Lot Description Private
Faces GPS Friendly
Foundation Block
Sewer Public Sewer
Water Public
Structure Type Block,Brick
New Construction No
Schools
Elementary Schools Canby Lane
Middle Schools Mary Mcleod Bethune
High Schools Towers
Others
HOA Fee Include None
Tax ID 15 163 04 123
Security Features Carbon Monoxide Detector(s)
Acceptable Financing Cash, Conventional, FHA, VA Loan
Listing Terms Cash, Conventional, FHA, VA Loan
Special Listing Condition Updated/Remodeled
Read Less Info
Want to know what your home might be worth? Contact us for a FREE valuation!

Our team is ready to help you sell your home for the highest possible price ASAP

© 2025 Georgia Multiple Listing Service. All Rights Reserved.
GET MORE INFORMATION
Wendy McBride
Broker Associate | License ID: GA-298767 AL-98445
Broker Associate License ID: GA-298767 AL-98445



