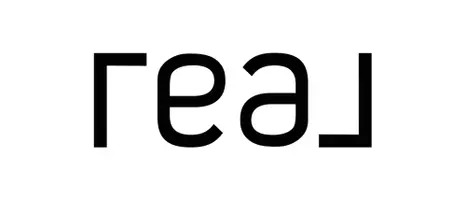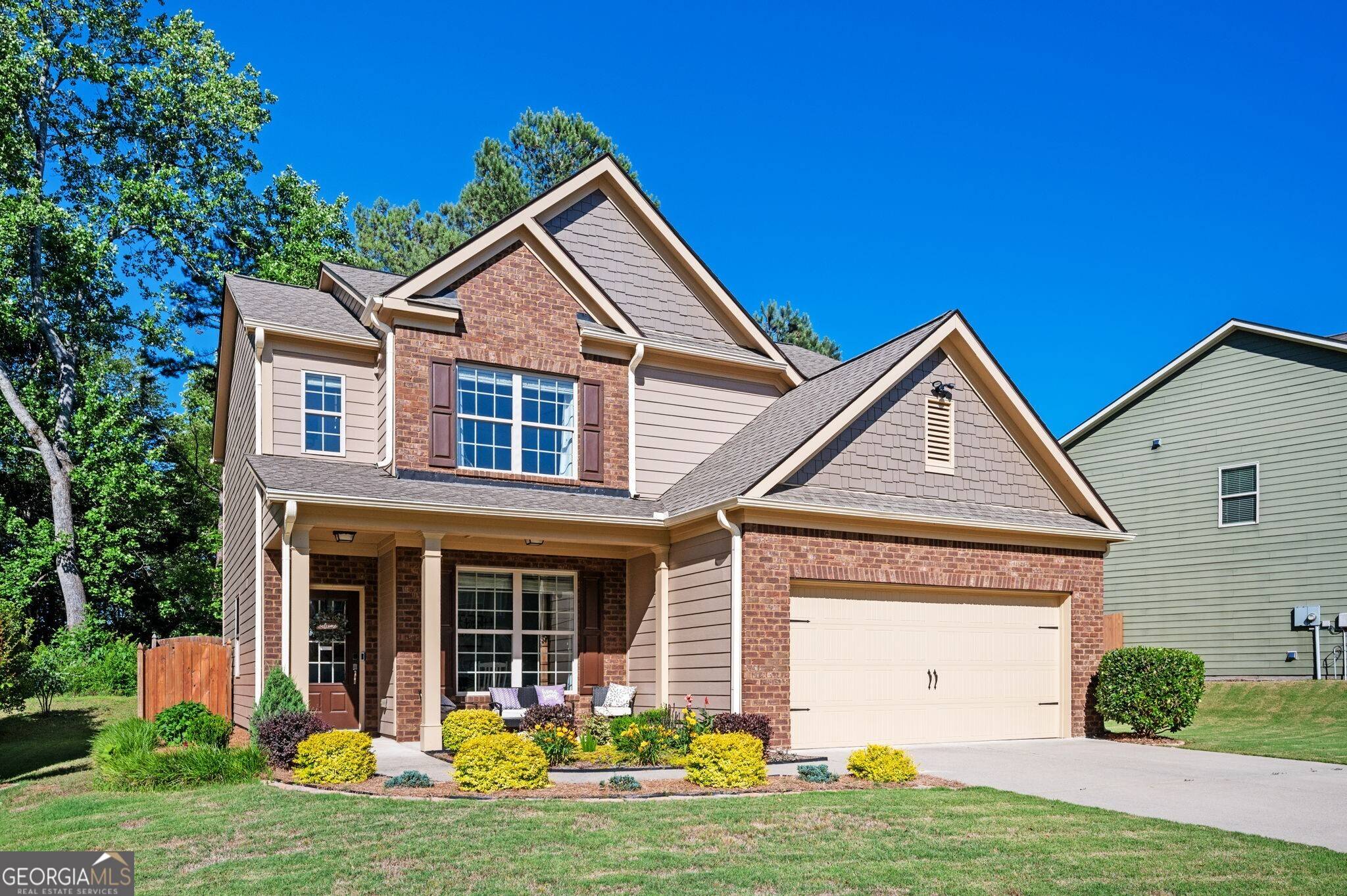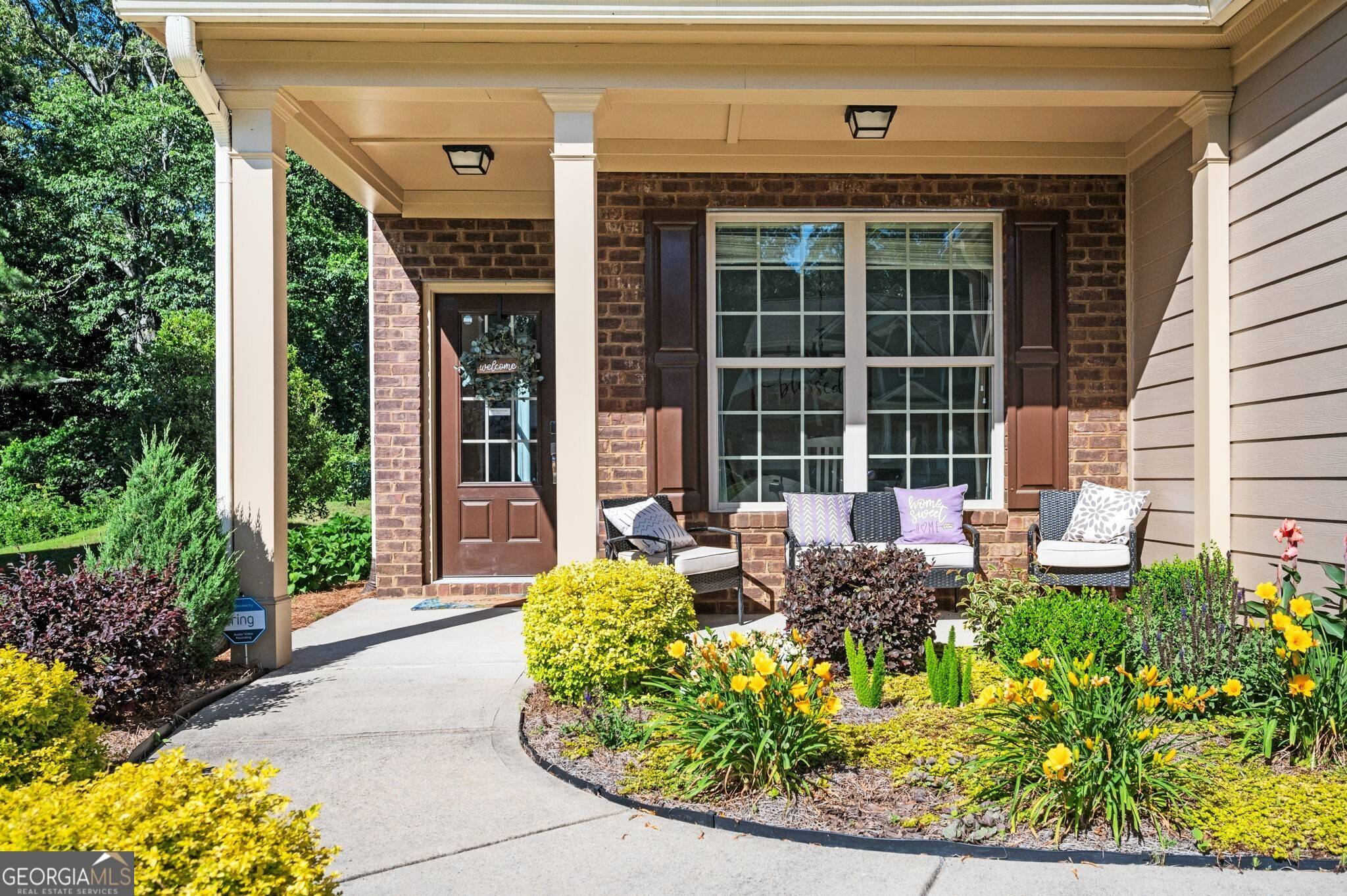For more information regarding the value of a property, please contact us for a free consultation.
Key Details
Sold Price $460,000
Property Type Single Family Home
Sub Type Single Family Residence
Listing Status Sold
Purchase Type For Sale
Square Footage 2,172 sqft
Price per Sqft $211
Subdivision The Enclave At Park Ridge
MLS Listing ID 10528610
Sold Date 07/21/25
Style Brick Front,Traditional
Bedrooms 3
Full Baths 2
Half Baths 1
HOA Fees $800
HOA Y/N Yes
Year Built 2011
Annual Tax Amount $4,802
Tax Year 2024
Lot Size 9,147 Sqft
Acres 0.21
Lot Dimensions 9147.6
Property Sub-Type Single Family Residence
Source Georgia MLS 2
Property Description
For a full video tour, just Google: "3537 Edenridge Court, Buford, GA YouTube" or click on Virtual Tours in the listing details on this page. Move-In Ready Craftsman in the Seckinger High School Cluster! This beautifully maintained and thoughtfully upgraded home is nestled in a quiet cul-de-sac within the highly sought-after Ivy Creek Elementary, Jones Middle, and Seckinger High School district. With 3 bedrooms, 2.5 bathrooms, and an open-concept layout, this home is designed for comfortable living and effortless entertaining. The main level features luxury vinyl plank flooring throughout, a formal dining room with crown molding, and a spacious living area that flows into a stunning, expanded kitchen. Upgrades include premium quartz countertops, a full quartz backsplash, custom cabinetry to the ceiling with glass-front uppers, and an oversized island with seating on three sides and hidden trash/recycling. Additional features include a farmhouse sink, stainless steel appliances, built-in wall oven/microwave, sleek range hood, and recessed lighting. Also on the main level: a renovated laundry room, a refreshed powder room, and fresh interior paint. Upstairs, a spacious loft offers flexible use as a media room, office, or could be converted to a fourth bedroom. The primary suite includes a tray ceiling, large walk-in closet, and an en-suite bath with a soaking tub, glass-enclosed shower, and dual vanities. Two additional bedrooms and a full bath complete the second level. Outside, enjoy a level, fenced backyard with a new 10x20 concrete patio, added slab for storage, fresh sod, new landscaping, and a French drain system for improved drainage. Leaf guards on gutters and a welcoming front porch add to the charm. Major updates include a new roof and exterior paint in 2022. Interior upgrades continue with new ceiling fans, light fixtures, faucets, UV air purifier in HVAC, and premium LVP in laundry, kitchen, and half bath. Conveniently located near I-85 and I-985 and just minutes from shopping, dining, and parks - this home offers the perfect blend of style, comfort, and location.
Location
State GA
County Gwinnett
Rooms
Basement None
Dining Room Separate Room
Interior
Interior Features Double Vanity, High Ceilings, Separate Shower, Soaking Tub, Tray Ceiling(s), Walk-In Closet(s)
Heating Central, Natural Gas, Zoned
Cooling Ceiling Fan(s), Central Air, Electric
Flooring Carpet, Laminate, Other
Fireplaces Number 1
Fireplaces Type Factory Built, Family Room, Gas Starter
Fireplace Yes
Appliance Convection Oven, Cooktop, Dishwasher, Disposal, Gas Water Heater, Microwave, Oven, Refrigerator, Stainless Steel Appliance(s)
Laundry Mud Room
Exterior
Parking Features Garage, Kitchen Level, Garage Door Opener
Fence Back Yard, Privacy, Wood
Community Features Clubhouse, Pool, Sidewalks, Street Lights, Tennis Court(s), Walk To Schools, Near Shopping
Utilities Available Cable Available, Electricity Available, High Speed Internet, Natural Gas Available, Phone Available, Sewer Connected, Underground Utilities, Water Available
View Y/N No
Roof Type Composition
Garage Yes
Private Pool No
Building
Lot Description Cul-De-Sac, Greenbelt, Level, Private
Faces GPS friendly
Foundation Slab
Sewer Public Sewer
Water Public
Structure Type Other
New Construction No
Schools
Elementary Schools Ivy Creek
Middle Schools Glenn C Jones
High Schools Seckinger
Others
HOA Fee Include Swimming,Tennis
Tax ID R7223 481
Security Features Carbon Monoxide Detector(s),Security System
Acceptable Financing Cash, Conventional, FHA, VA Loan
Listing Terms Cash, Conventional, FHA, VA Loan
Special Listing Condition Resale
Read Less Info
Want to know what your home might be worth? Contact us for a FREE valuation!

Our team is ready to help you sell your home for the highest possible price ASAP

© 2025 Georgia Multiple Listing Service. All Rights Reserved.
GET MORE INFORMATION
Wendy McBride
Broker Associate | License ID: GA-298767 AL-98445
Broker Associate License ID: GA-298767 AL-98445



